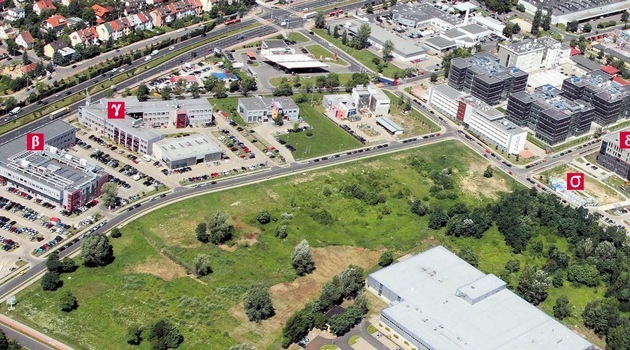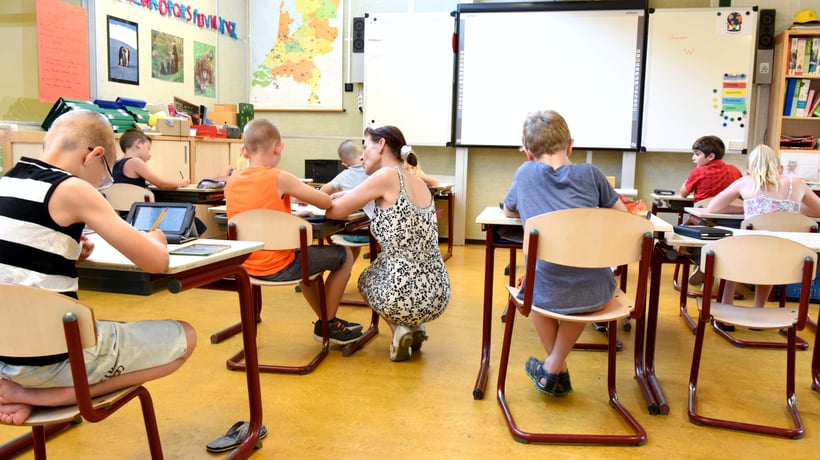Since 2007, Wroclaw Technology Park (WTP) has carried on a project entitled "From Wroclaw Technology Park to INNOPOLIS Wroclaw" under the Innovative Economy Operational Programme 2007-2013. Its aim is to create for a group of current and future entrepreneurs – residents of the Park – favourable conditions for running and development of competitive business activity characterised by the significant utilisation of innovations, the use of high technologies or the manufacturing of advanced products. The creation of a friendly environment for the development of small and medium-sized enterprises (MSEs) means primarily the reduction of the barrier to access to modern research & implementation infrastructure (laboratory and prototype shop equipment) or technologies (know-how, patents). In the adopted model of functioning of the project, the business environment institution – WTP – ultimately transfers funds acquired by itself to end beneficiaries, i.e., its residents (usually entities from the SME sector), by providing de minimis aid while charging fees for the use of equipment infrastructure.
The total cost of the project is 182.72 million PLN, out of which more than 64% accounts for the cost of construction of 5 office & laboratory buildings and technological buildings of the INNOPOLIS Wroclaw complex, i.e., ALFA, DELTA, OMEGA, LAMBDA and SIGMA with the cumulative total area of 34,000 m2. Around 1/3 of this area has been appropriated for laboratory, office and auxiliary technical purposes. Altogether, in all facilities, the first four of which are already finished, entrepreneurs – residents of the Park will be able to employ around 1,750 persons.
ALFA (Business Innovative Centre) is the first building erected under the project, which is situated at ul. Klecińska. This low (13.5 m high) three-storeyed office & laboratory building with a usable area of 6,657 m2 contains workplaces for 625 persons. The common part contains conference rooms, a bar and an exhibition space in the lobby.
DELTA is an architecturally differentiated modern 5-storeyed office & laboratory building with an underground garage with a height of 25 m and a usable area of 11,515 m2, where up to 560 persons can work. The area of approx. 3,000 m2 is occupied by laboratories, whereas the ground floor of the building is designed for common functions, including conference, exhibition, service and recreational functions. The remaining area is to be used for office purposes.
The primary intended use of OMEGA – a 3-storeyed technological & office building with a usable area of 2,777 m2 – is the operation of a three-generation power plant that supplies more than sufficient amounts of electric energy, heat and cold (air conditioning) for the entire Wroclaw Technology Park complex. The solution being implemented is a technical & economic experiment. The building contains also the Power Engineering Laboratory and professional server rooms (Modelling and Hosting & Collocation Services Centre).
LAMBDA is a laboratory & technological building with a usable area of 3,318 m2. It was erected to meet specific requirements set by the specialised equipment (linear electron accelerator) of the Non-Destructive Research Laboratory located in its basement. Higher storeys are occupied by the Laboratory of Electronics, Mechatronics and Spintronics.
At the end of 2013, the construction of SIGMA – the 5th building covered by the project – began. Its form will be very similar to the already functioning DELTA building. This 5-storeyed laboratory & office building with a usable area of 5,345 m2 will provide workplaces for around 400 persons.
Most of the project funds remaining after the completion of buildings (i.e., approx. 35%) are used for purchases of research & technological equipment for 13 specialistic laboratories, workshops and prototype shops created in new buildings. Until the end of 2013, with a view to real needs of companies – residents of the Park, the amount of approx. 32.0 million PLN (net amount of 26.0 million PLN) was spent for the necessary equipment, which will be used by all business partners of WTP, but primarily by residents functioning in the Park.
Apart from the laboratory part, buildings of the INNOPOLIS complex contain a space for entrepreneurs, who can carry on various kinds of activity here: from research, or research and development (R&D), to experimental, even non-intrusive production on a semi-industrial basis (for example, in the Chemical Process Scaling Laboratory).
To sum up, the key purpose of the project being implemented is to provide de minimis aid for innovative enterprises in Poland, which largely reduces barriers to entering the market with innovative products. Moreover, it significantly reduces investment outlays or the level of risk connected with the implementation of advanced production technologies. For innovators, this means an opportunity to start and develop business activity without the need to incur large expenses at the beginning, which is of particular importance for newly created entities, e.g. from incubators or spin-offs created on the basis of technologies and patents being created in research institutions.
To learn more about the project "From Wroclaw Technology Park to INNOPOLIS Wroclaw”, go to: www.technologpark.pl










