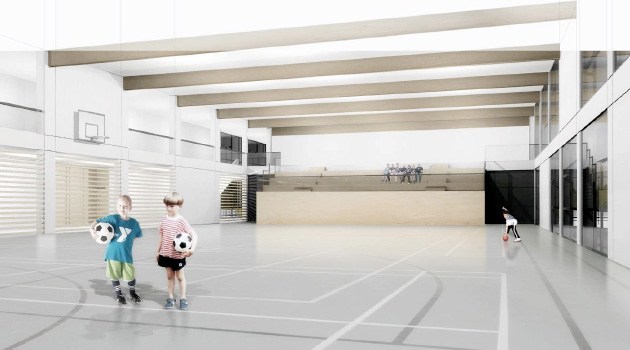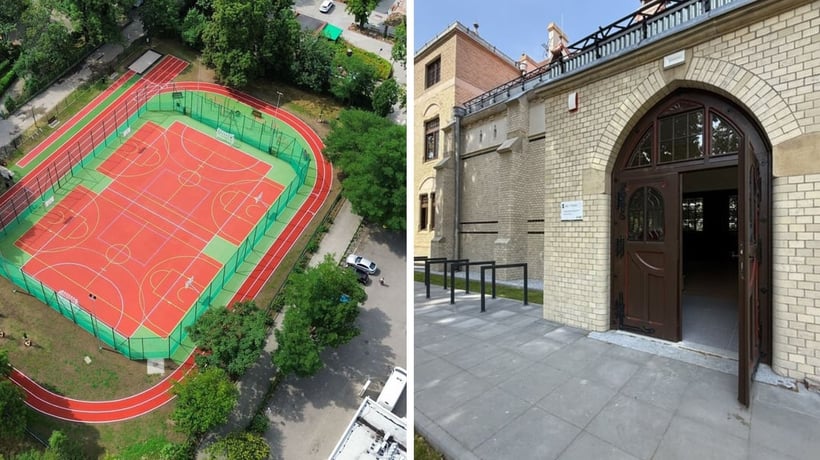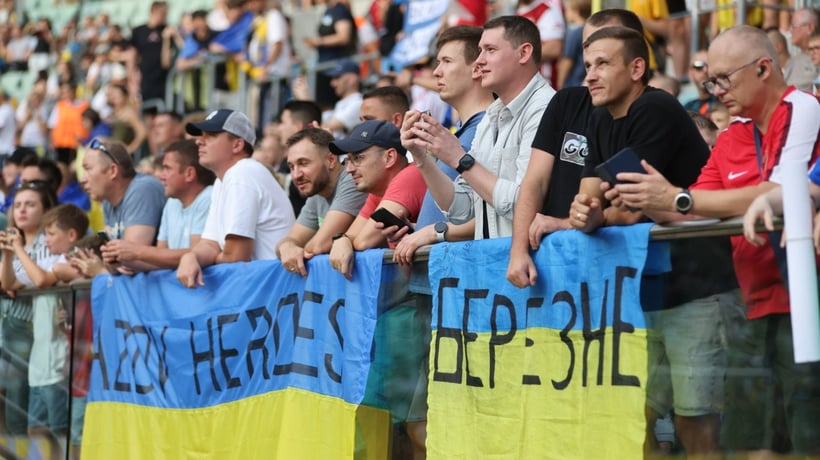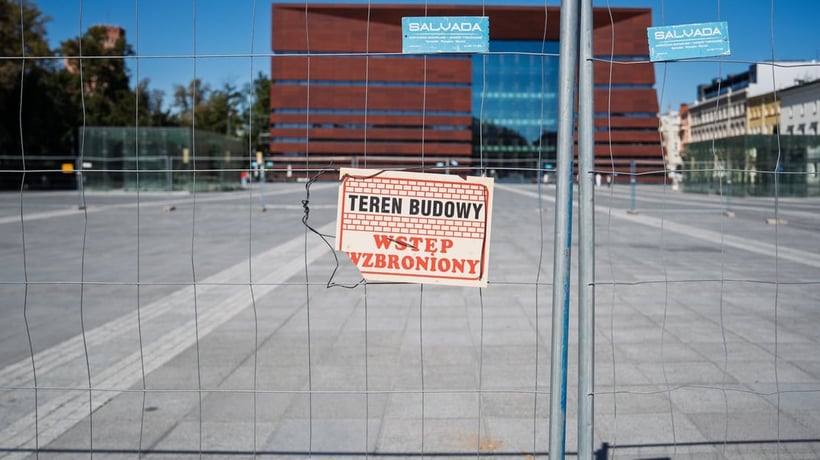The residents of Stabłowice and Pracze Odrzańskie will have a new school and kindergarten. The Municipal Project Management Department announced the name of the winner of the contest for the architectural concept of the School and Kindergarten Complex.
The winner of the award (PLN 35,000) is a team of architects from Wroclaw: VROA Architekci s.c. and CH+ Architekci. A total of 13 concepts were submitted for the contest.
The School and Kindergarten Complex will comprise:
- a kindergarten for 8 groups with a multifunctional room for 200 persons
- an elementary school for 1,200 pupils, to include 44 classrooms, 4 computer rooms, a library, a gymnasium and corrective gymnastics rooms, common rooms, outdoor sports areas: a multi-sport court with an EPDM surface and a football field with artificial turf, a track with a long jump pit, and a playground for elementary school children
- a kitchen with dining rooms for the kindergarten and the school
- an access road, walkways, driveways, and bike lanes
The School and Kindergarten Complex will be located at ul. Stabłowicka, ul. Glówna, and ul. Towarowa, and its approximate cost will be equal to PLN 50 million. The construction is to start in 2015 and will take two years.
"The number of residents in this part of the city is growing and the new complex is a must", said Anna Bytońska from the press office of the Wroclaw City Council.
jr
The substantiation of the verdict said:
This concept is better than the others in solving three key issues: urban development, function, and form. It addresses the predefined problems associated with the size of the school and the number of pupils in a unique and convincing manner.
The functional arrangement is very clear and it divides the complex in a straightforward and consistent manner into three zones: the kindergarten, the school, and the sports area.
The structure of the circulation system for access to the classroom, which is based on one-sided hallways, creates recreation zones of high functional and spatial level and reduces in a simple way the density of pupils during breaks which is a great advantage in such a large school. The proposed arrangement also enables dividing the children into different age groups.
Of note is also the interesting arrangement of the entrance hall. It is spacious and well lit and clearly connects the two entrance zones, the internal atrium, the dining rooms, and the library and common room zone by using a mezzanine layout. The open arrangement of the changing room and the hall enables monitoring children, thus improving security.









